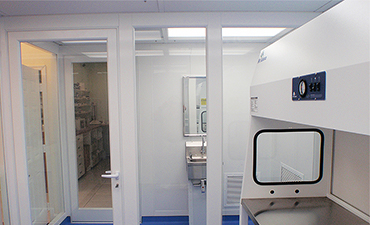
"Velocity™"V-2.625 Cleanrooms
Antimicrobial aluminum construction components featuring 2-5/8" thick 0.20 aluminum powdercoated post and channels connecting 3/16" tempered safety glass(Standard), 1/4" laminated safety glass(Optional), or 1/2" insulated safety glass(Optional). Smooth white enamel coated aluminum panels 0.32 facings over 1#(Standard) or 2#(Optional) density EPS cores. Optional FRP panels. 48" panels and panelized roof and ceiling systems minimize seams and maintenance.
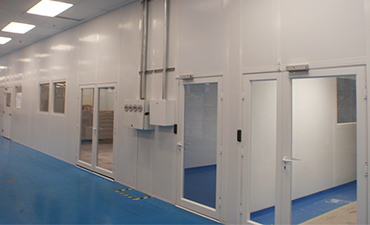
"Velocity™"V-3.125 Cleanrooms
Antimicrobial aluminum construction components featuring 3-1/8" thick 0.20 aluminum powdercoated post and channels connecting 3/16" tempered safety glass(Standard), 1/4" laminated safety glass(Optional), or 1/2" insulated safety glass(Optional). Smooth white enamel coated aluminum panels 0.32 facings over 1#(Standard) or 2#(Optional) density EPS cores. Optional FRP panels. 48" panels and panelized roof and ceiling systems minimize seams and maintenance.
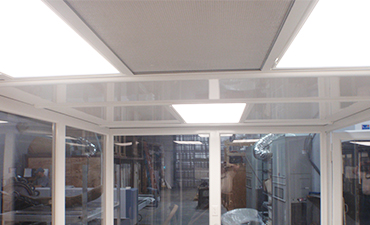
"Velocity™"Panelized Ceiling Systems
Panelized floating flush ceiling with 48" x 120" ceiling panels and 48" x 120" hanger spacing allows for the the installation of 24" x 48" light fixtures or HEPA/ULPA filtration modules, oriented in either L or W direction, without changing the ceiling panel orientation. Minimizes seams for less positive pressure leakage, maintenance and cleaning requirements, and minimal installation times. Available in 2", 3", 4", and 6" thicknesses for increased spans.
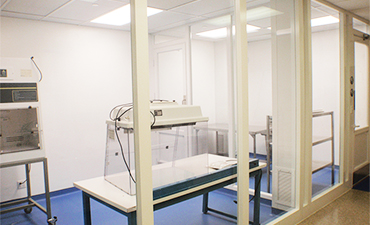
"Velocity™"Cleanroom Window Systems
Antimicrobial aluminum construction components featuring frames from 0.20 aluminum powdercoated metal with 3/16" tempered safety glass(Standard), 1/4" laminated safety glass(Optional), or 1/2" insulated safety glass(Optional). Full lite, half lite, flush to one side or flush both side styles available. Custom built units to accept pass through devices or other through the glass accessories. Can be mounted in modular or conventional type wall systems.
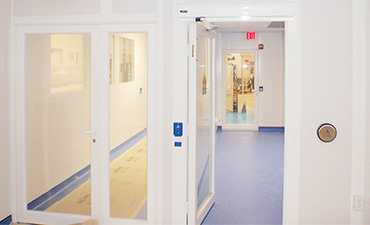
"Velocity™"Cleanroom Door Systems
Antimicrobial aluminum construction components featuring 2-5/8" thick frames from 0.20 aluminum powdercoated metals with 3/16" tempered safety glass(Standard), 1/4" laminated safety glass(Optional), or 1/2" insulated safety glass(Optional). Dual antimicrobial door gasketing. Powdercoated mortise locks, push / pull plates, and door sweeps available. Other options for automatic closers, magnetic locking systems, and automatic threshold devices also available.
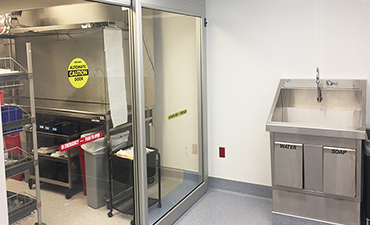
Cleanroom Sliding Door Systems
Automatic doors provide a useful function in clean room environments, increasing productivity and improving safety of transporting delicate and expensive equipment. Designed for your needs - adaptable to your application. Available in full breakout or fixed sideline configurations, Cleanroom doors are equipped with 45 degree sloped glass stops to prevent dust build-up and non-shedding weather-stripping. The cleanroom sliding door is designed to the needs of your requirements.
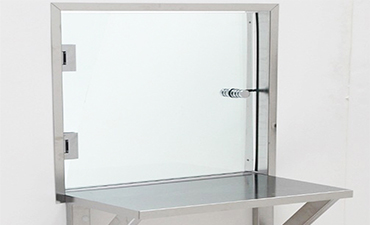
Cleanroom Convenience Window
Cleanroom pass-through windows are ideal for pharmacies, offices or labs where users need a fast, easy way to transfer materials and documents from one room to the next. These pass-through windows streamline the work flow and communication in areas that do not require strict control of airflow or differential pressure. The swing door design can be pulled/pushed open from either side. A removable/reversible door stop is used to prevent opening the door in either direction.
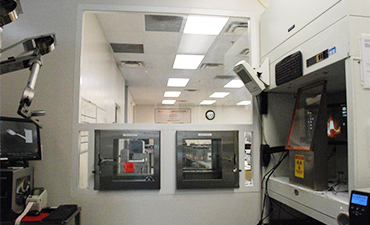
Cleanroom Pass Through Devices
Cleanroom Pass-Through Devices (also known as Pass-Through Air Locks, Chambers or Transfer Hatches) to simplify contamination-free transfer of materials in and out of a classified environment. Wall mount, window mount, and floor mount with cart ramps available. Available in polycarbonate, electropolished or non-electropolished 316 stainless steel, powdercoated steel. HEPA filtered, electric locks, mechanical locks, single wall, double wall, welded seam options.
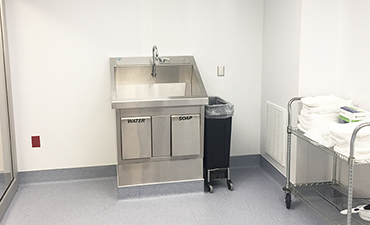
Cleanroom Aseptic Hand Wash Stations
Aseptic hands free hand wash stations specifically designed for use in critical cleanroom and gowning room environments. Stations can be fabricated of stainless steel for optimal cleanliness in controlled rooms. Infrared sensors or knee/foot controls available to ensure that personnel do not touch surfaces and potentially contaminate hands or gloves. The optional soap dispenser is ideal for pharmaceutical or medical applications that require washing with a germicidal agent.
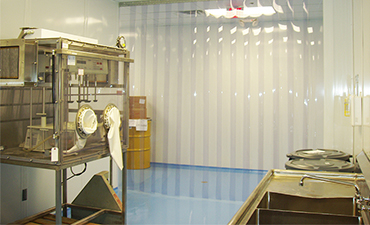
Cleanroom Grade Flooring Systems
Broadcast epoxy resin, and welded seam vinyl prohibit dust and microbes from entrapment and contamination. High performance bacteriostatic and fungistatic floor coating systems help reduce contamination by eliminating these breaches in wall and floor surfaces, as well as furnishing additional benefits to clean spaces, such as the special needs of cleanroom facilities flooring for clean space operations. Perforated raised flooring systems to facilitate laminar airflow patterns.
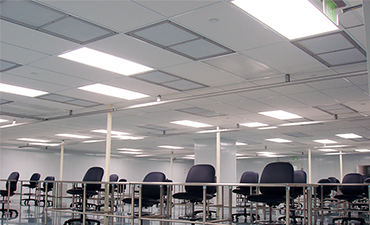
Cleanroom Grade Ceiling Systems
Cleanroom grade gasketed and clipped cleanroom ceiling grid of extruded aluminum, galvanized steel, or fiberglass(FRP) type suspension system commonly used in such applications as semiconductor, microelectronics, aerospace, food service, food processing, pharmaceutical, and hospital industries. Antimicrobial cleanroom ceiling tiles from vinyl, aluminum, fiberglass(FRP) with mineral, gypsum, or aluminum honeycomb cores.
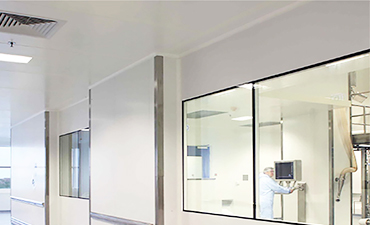
Cleanroom Grade Coving Systems
Extruded aluminum or vinyl cleanroom grade coving systems to comply with regulatory cleanroom standards. Can be retrofitted to existing cleanroom wall systems and prohibit bioburden entrapment in wall and ceiling corners. Radius covings are used to create fully flush corner transitions and seamless wall-to-ceiling and wall-to-floor connections. Bonded together and three way welded corner assemblies are available for inside ceiling corner and wall intersections.
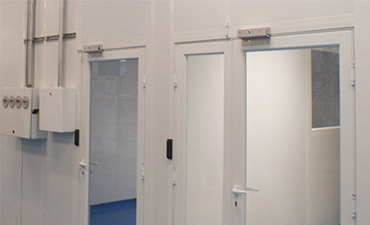
Cleanroom Access Control Systems
Aseptic hands free hand wash stations specifically designed for use in critical cleanroom and gowning room environments. Stations can be fabricated of stainless steel for optimal cleanliness in controlled rooms. Infrared sensors or knee/foot controls available to ensure that personnel do not touch surfaces and potentially contaminate hands or gloves. The optional soap dispenser is ideal for pharmaceutical applications that require washing with a germicidal agent.
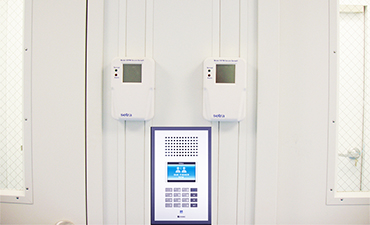
Cleanroom Communication Devices
This IEC 60601-1 (2nd Edition) compliant multi-functional master station has been developed for applications in clean rooms. The amplifier provides the necessary volume in areas with high ambient noise. The Intercom station is protected from the dust, dirt or water jets which may occur in these environments. The special foil on the front panel has a dirt-repellent effect and can be quickly and easily cleaned using normal cleanroom grade cleaning agents and disinfectants.
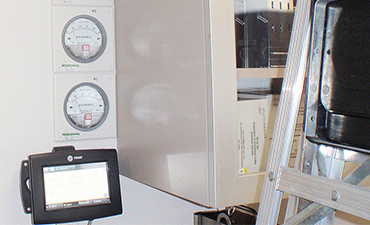
Cleanroom Control/Monitoring Systems
Cost-effective monitoring/control systems allow for airflow (FFU) optimization, exhaust adjustment that ease balancing and certification and provide added benefits of reducing energy consumption and extending filter media life. These same systems address sensor measurement, alarm notification and data storage useful in monitoring cleanroom performance (i.e. USP797 and USP800 facilities) in-between certification visits. Enhance overall cleanroom performance.
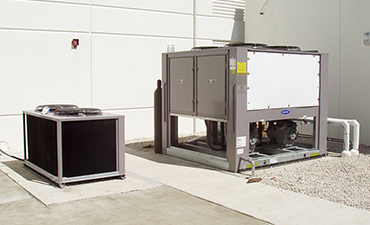
Cleanroom Mechanical HVAC Systems
Cleanroom mechanical HVAC Systems in chilled Water(CW) HVAC or direct Expansion(DX) HVAC systems. Florida Cleanroom Systems recommends professionally engineered chilled water applied systems(CW) or direct-expansion unitary systems(DX) when considering the environmental systems required for close tolerance high efficiency cleanroom air handling systems. Maintaining close tolerance pressurization, temperature, relative humidity control is paramount.
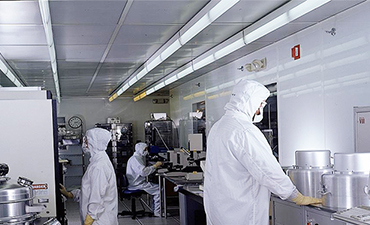
Cleanroom HEPA/ULPA Filtration
Cleanroom HEPA (High-Efficiency Particulate Air) filters, rated 99.99% efficient at removing particles ≥ 0.3 microns, or ULPA (Ultra-Low Penetration Air) filters, rated 99.999% efficient at removing particles ≥ 0.12 microns. They provide years of no-maintenance, 24/7 operation, depending on your air quality. Typical models use centrifugal-type fan/motor and are available with white powdercoated steel housing with drop-in prefilter(stainless steel available).
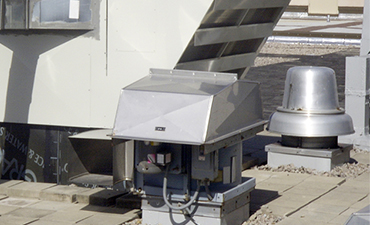
Cleanroom Exhaust Systems
Adjustable high-volume fans allows precise regulation of pressure inside a cleanroom or other enclosure when integrated with supply air. Hazardous exhaust may require specific bag in, bag out filtration and duct materials to withstand the fume compositions. All exhaust systems must be professionally designed and engineered with the supply systems to keep cleanroom in positive or negative balances and avoid any back flow into cleanroom during power outages.
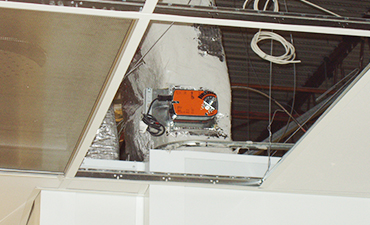
Cleanroom HVAC Balancing Systems
Cleanroom HVAC balancing systems maintain appropriate flow for air changes per hour, supply volumes, exhaust volumes. Pressure independent automatic or dynamic balancing dampers can maintain a constant airflow volume to maintain pressure differentials in cleanroom HVAC applications. Helps conserve energy and eliminates cleanroom non-compliant operation. Perfect for balancing supply ducts or controlling exhaust/supply ventilation requirements.
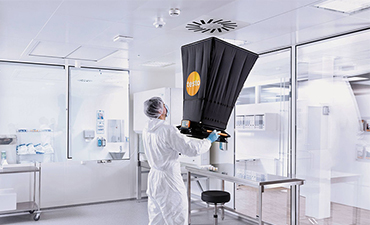
Cleanroom Validation/Certification
Cleanroom construction validation assures construction method compliance with engineering and drawing specifications and is usually performed by threshold inspections and testing by the MEPS engineering team. Cleanroom final certifications are typically preformed at as-built, at rest, and operational intervals to assure compliance with regulatory agency specifications to FDA, USP, or ASTM tolerances per ISO 14644-3: Test Methods by NEBB or CETA qualified agents.
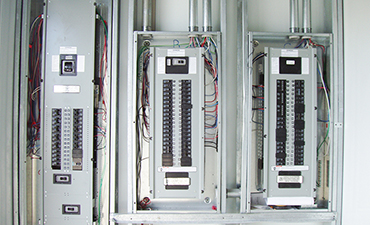
Cleanroom Electrical Systems
Cleanroom electrical systems typically utilize 600/480 3 Phase higher voltage systems, for process and HVAC air handling systems. 120/208 Single and 3 Phase Power is supplied by a transformer from the higher voltage system, and is distributed by breaker panels. All systems professionally engineered to integrate with new of existing cleanrooms through new or existing panels. Fire rated electrical rooms can be integrated into final cleanroom design.
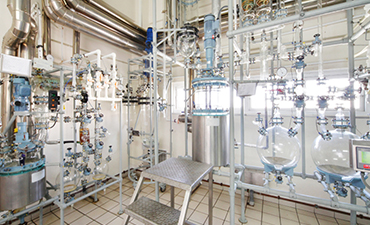
Cleanroom Process Piping Systems
Cleanroom high purity process piping systems from stainless steel, polypropylene, or Kynar® 740 PVDF piping achieve. Single wall, dual wall construction designed and engineered to satisfy the stringent demands of the pharmaceutical and semi conductor industries. Design, engineering, and installation certified and qualified process piping technicians. All phases are performed in compliance with the latest standards and ISO regulations.
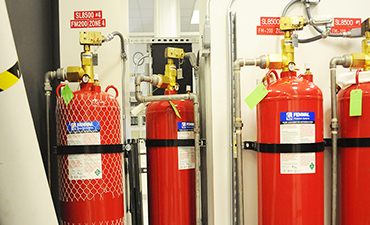
Cleanroom Fire Suppression Systems
FM200 system (as it is commonly known as) is the ideal choice for clean room facilities – the FM200 gas is a colorless gas that doesn't block visibility of people working in the facility and extinguishes the fire without leaving behind any residue. As such, it is a suggested solution to be incorporated in fire fighting system design along with fire detection system to form an efficient gas based automatic fire suppression system for the fire safety of your critical area.
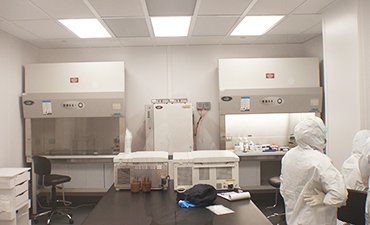
Cleanroom Process Equipment
- Stainless Steel Laminar Flow Hoods
- Stainless Steel Biological Safety Cabinets
- Stainless Steel Powder Containment Hoods
- Ventilated Compounding Enclosures
- Electropolished Stainless Steel Cleanroom Tables
- BioFit® Cleanroom Chairs & Stools
